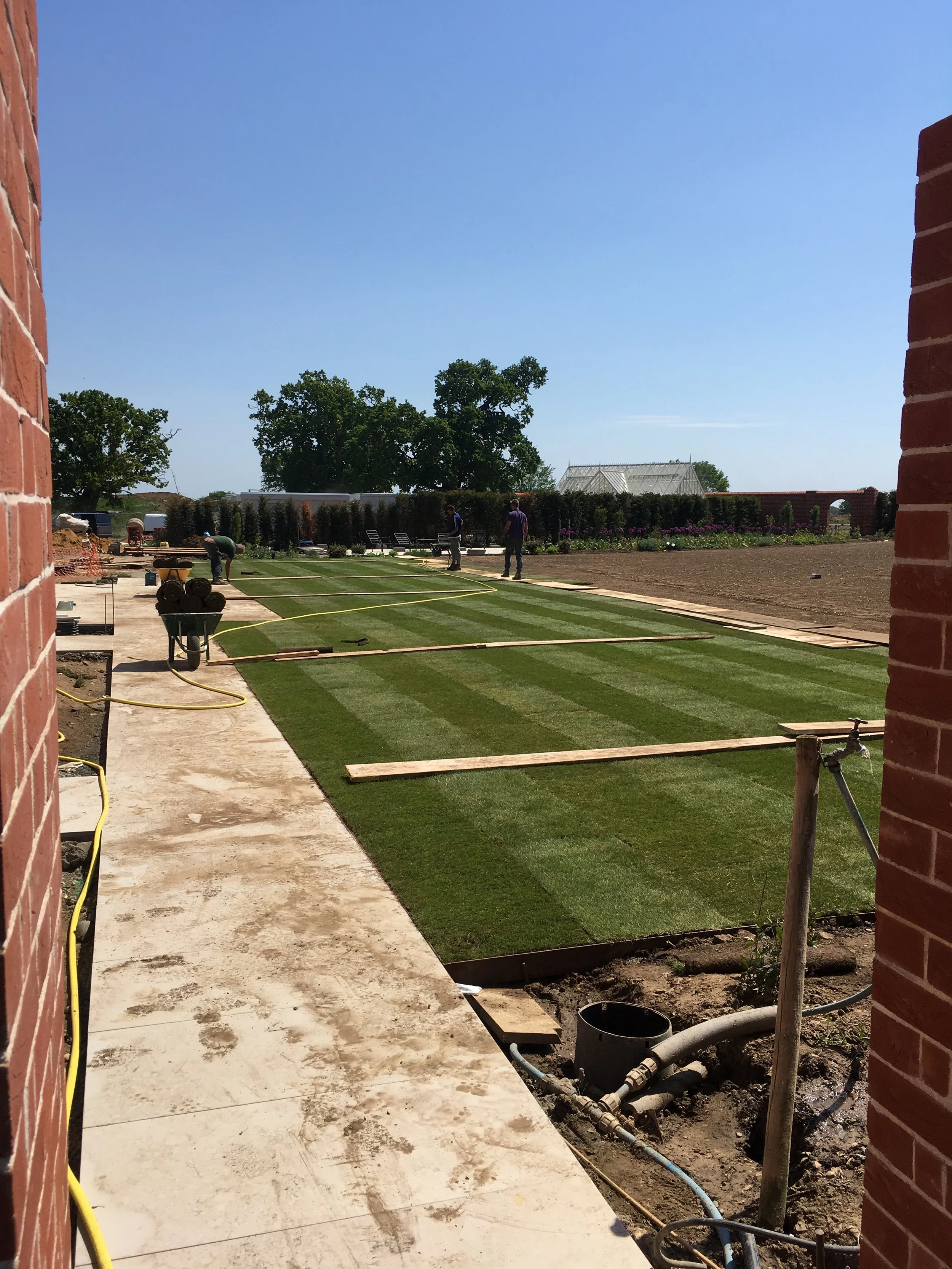
Country House
A small country house, that had stood empty. The project begins with talks to build a replacement with Architect Francis Terry. Francis and Timothy discussed with the clients a landscape setting that works with refurbishment and extending the house as opposed to demolition. A master landscape layout plan followed numerous sketch proposals, before services drawings for lighting, water, communication and drainage. Through the field a tall spine wall provides seclusion and shelter to the exposed open site. This new structure aided the allocation of space for a kitchen garden, greenhouse, east and south gardens, two courtyards, drives, forecourt and back yard whilst maintaining the large open sky. With the garden and surrounding park setting agreed Timothy could focus on the detail, twelve gates, including those hand forged, and a bespoke pergola.






















